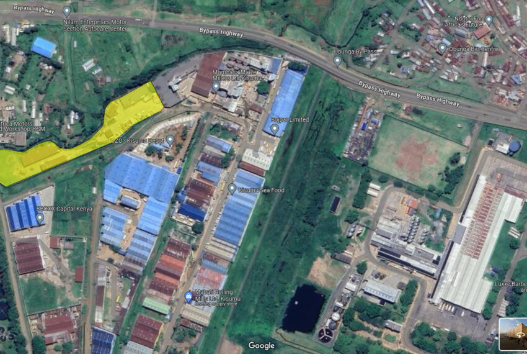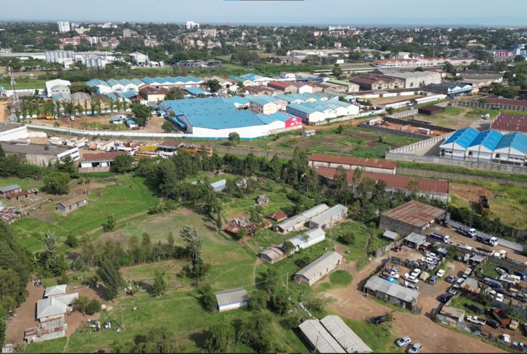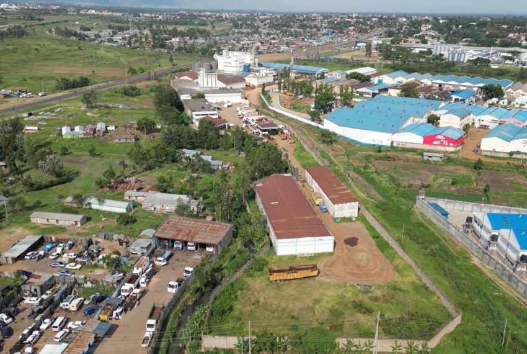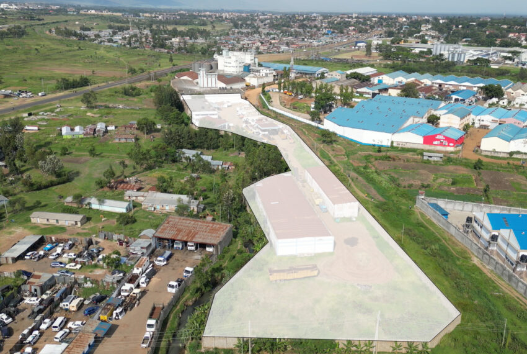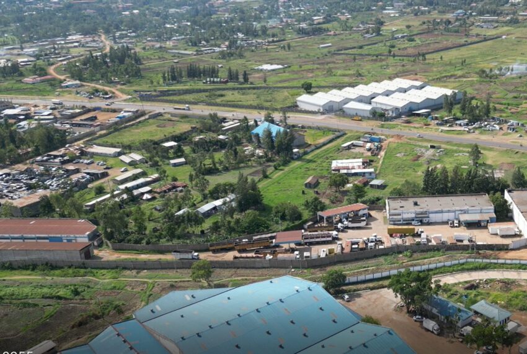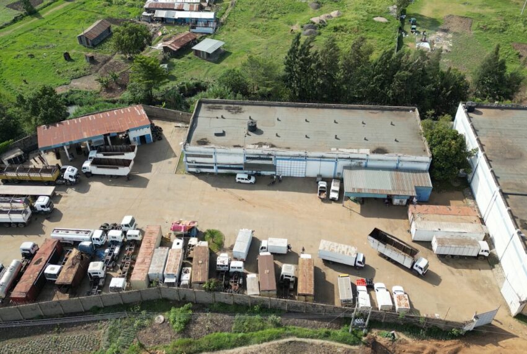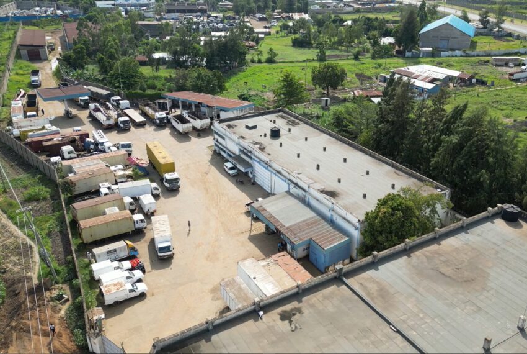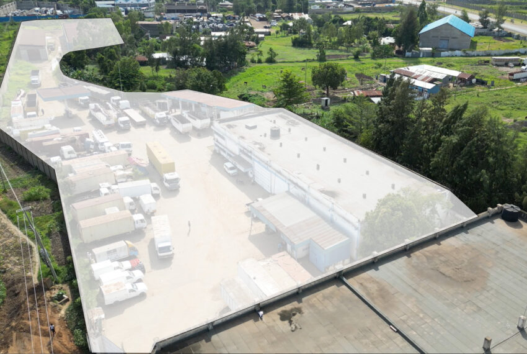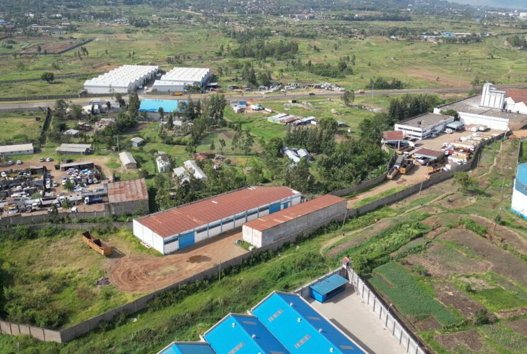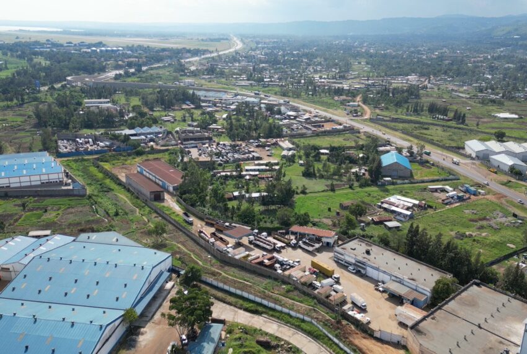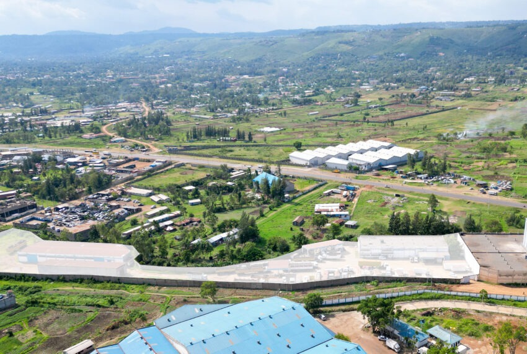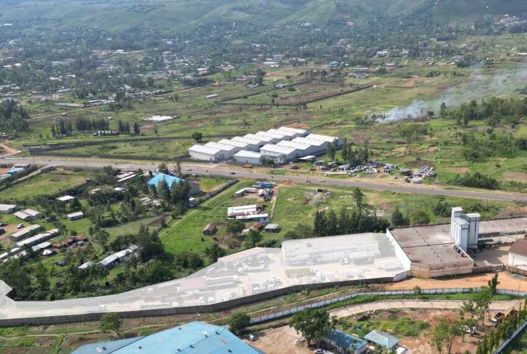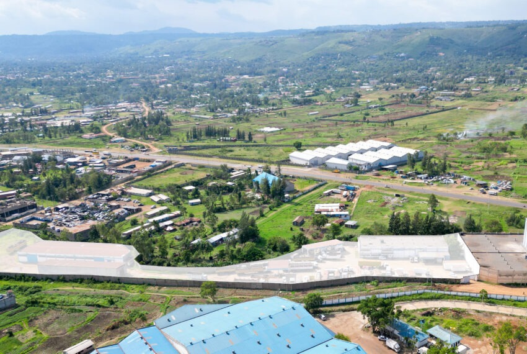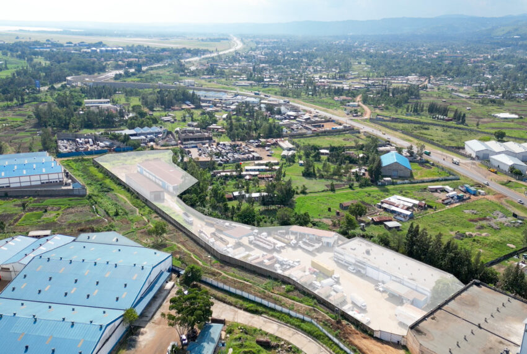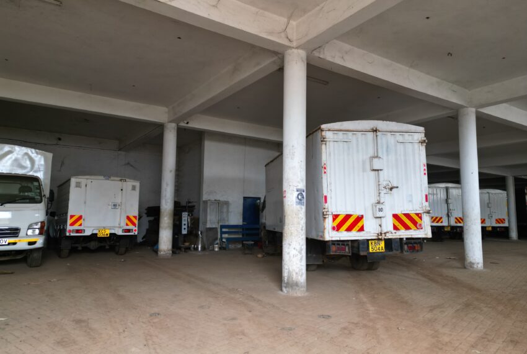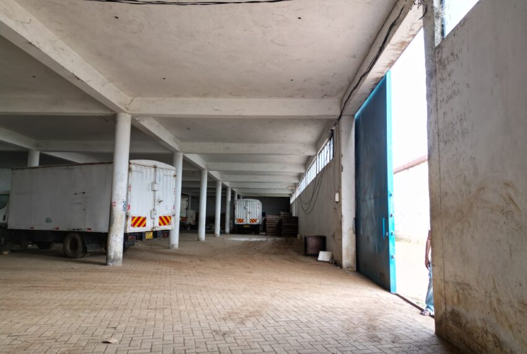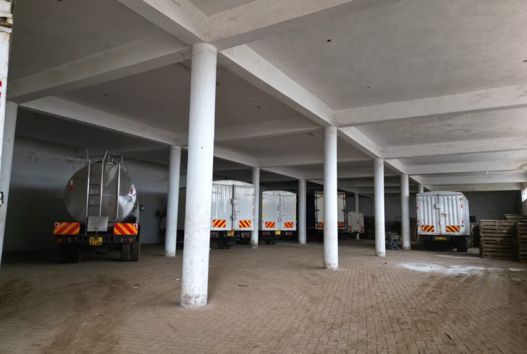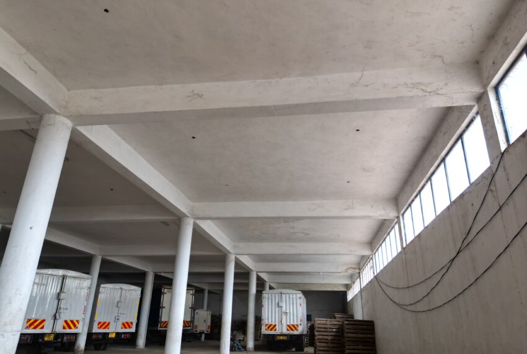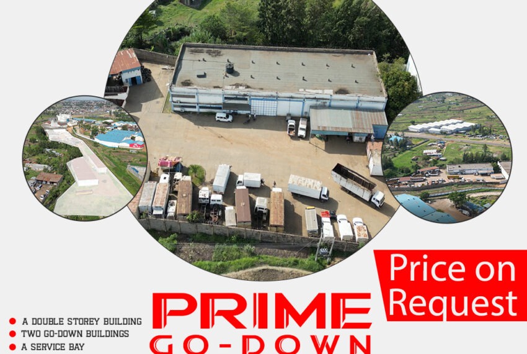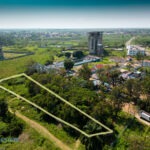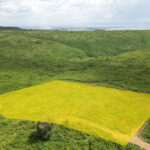Description
The land measures 1.6 hectares or 3.9 acres
The property has mains electricity and water connected
Drainage is to the public sewer line
The road to the property is tarmacked.
PLOT EMENITIES
- A double storey building
- Two Go-Down buildings
- A service bay
- A fueling station
- Ablution block
OFFICE BLOCK
- Entrance Verandah
- Reception
- Store
- A.W.C
WAREHOUSE WING
- Entrance gate
- Reception
- Large clear room
2 GO-DOWNS
- GO-DOWN 1
- Area size 4,360 sq ft or 405 sq M
- Has 1 large store
GO-DOWN 2
- Area size 11,680 sq ft or 1085 sq. M
- Has 2 large warehouses
SERVICE BAY
Built up Area of 2,128 sq ft or 197.7 sq. M
Has two inspection pits
Has store room and weigh bridge
FUEL STATION
Its located in open yard and comprises of 2 pumps beneath a canopy
Has 3 underground fuel storage tanks each with capacity of 20,000 litres for both petrol and diesel

